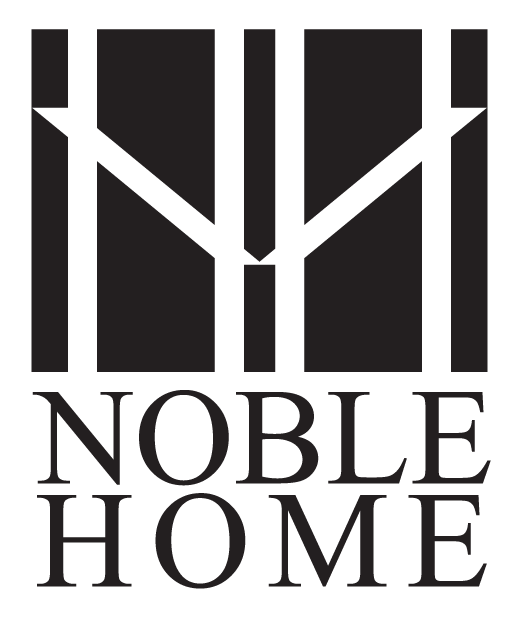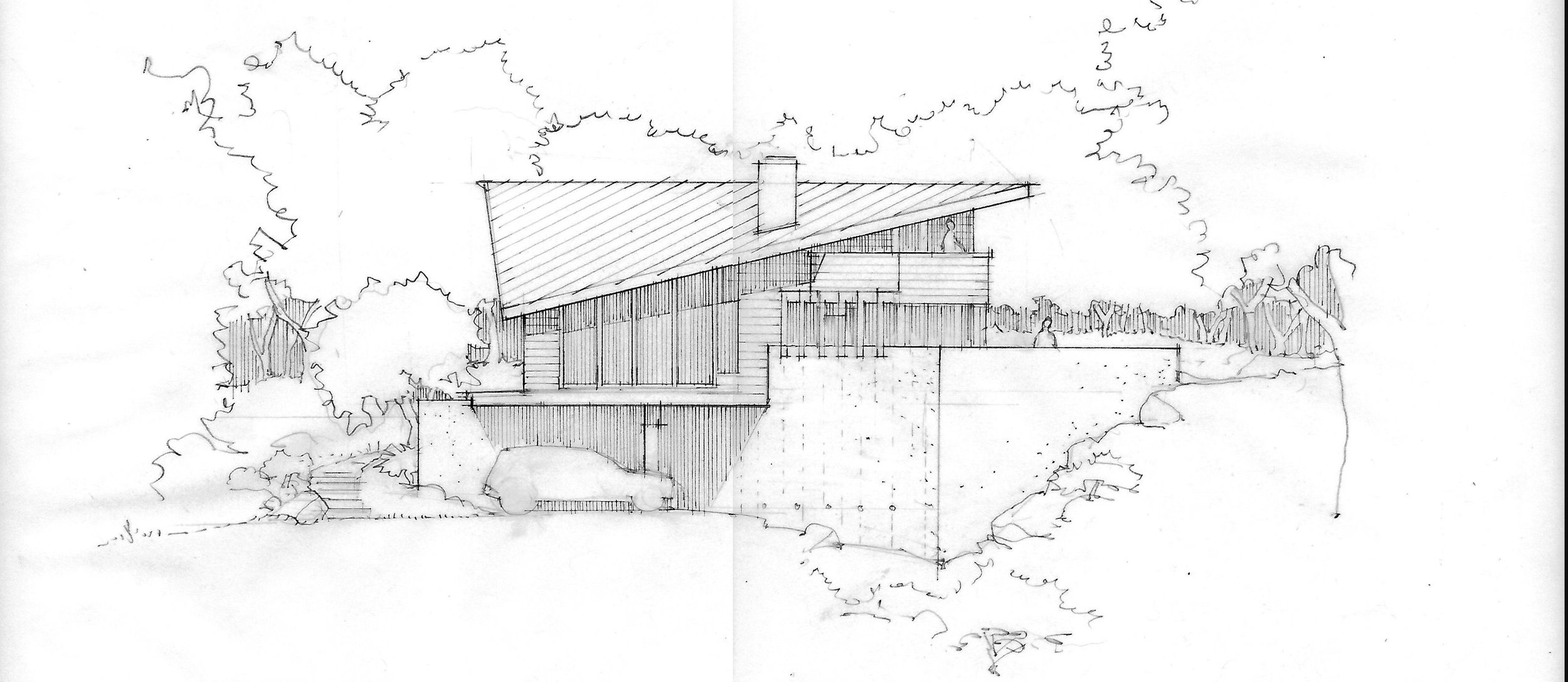
INITIAL CONSULTATION
Visit us, at no charge, to learn more about our work and discuss preliminary visions for your project. Bringing photos and/or plot plans of your property or project will let us discuss possible design directions. We can provide on site visits and consultations for a nominal fee.
Design
We will help you develop project values and goals, a spatial program and budget, and assemble an appropriate, expert project team. We then create a visionary preliminary design and execute engineered construction documents, all within a fixed fee. We can offer integrated landscape design as well as interior furnishings and built-ins design to further support the project’s vision.
Construction
Noble Home can administer construction of your project and ensure compliance with the construction documents and all code requirements. We work with many highly qualified builders, artisans, and tradespeople to build your project. We are committed to seeing through a respectful and safe construction site.
Sweat Equity
We welcome sweat equity investment by owners when appropriate. This is a great way for owners to bring down costs and stay involved in the project. We can design projects specifically with a goal for owner-builder participation.
Construction Progress:
Renovation in Buckland, MA
BUILDER: Salmon Falls Builders www.kashimabuilders.com
Adding a downstairs bathroom and laundry area will increase the practicality of this village home. A renovated kitchen will breathe new life into a family centered space.
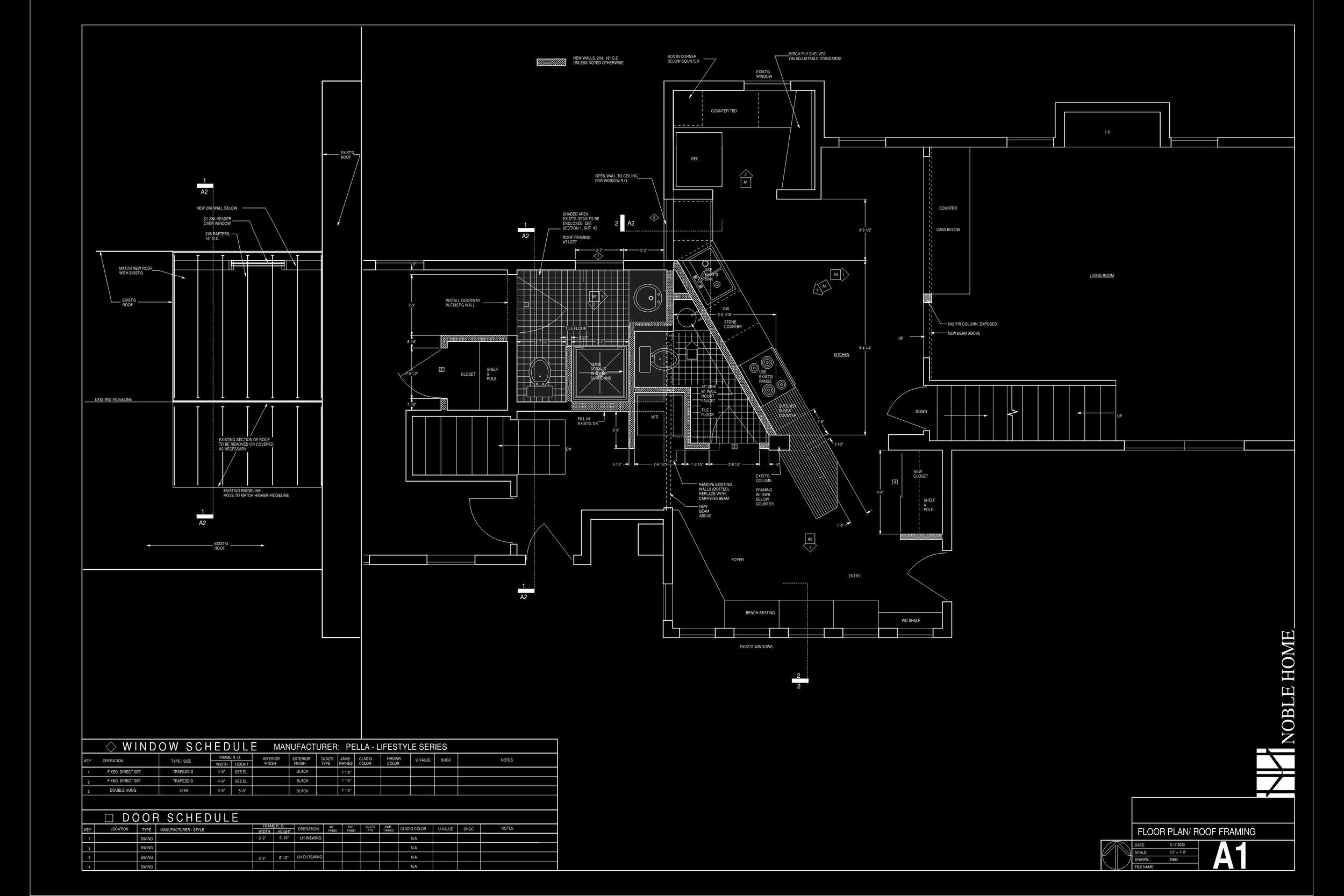
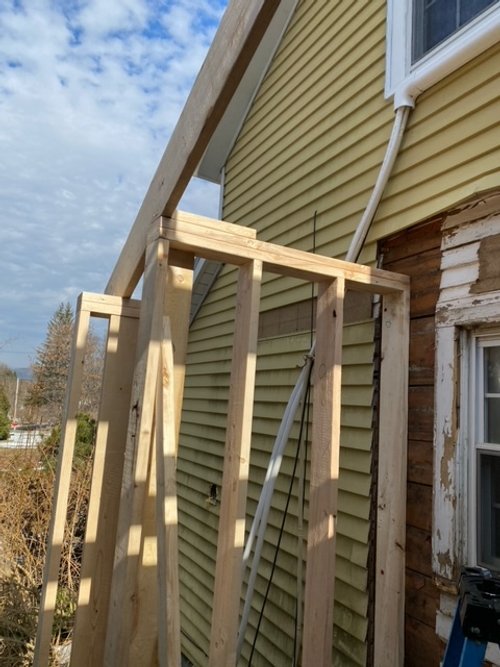
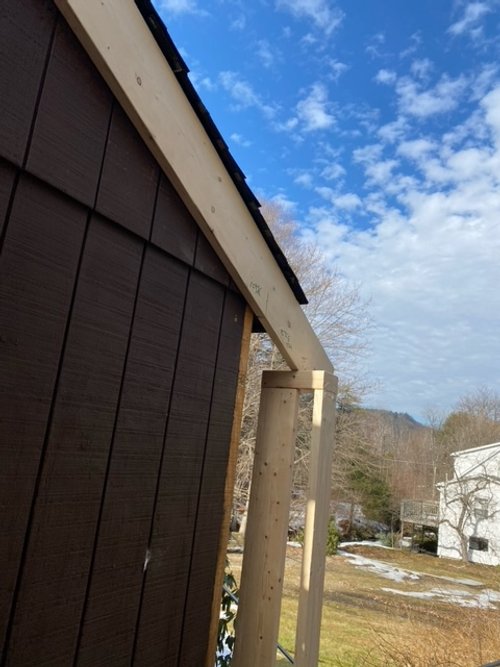
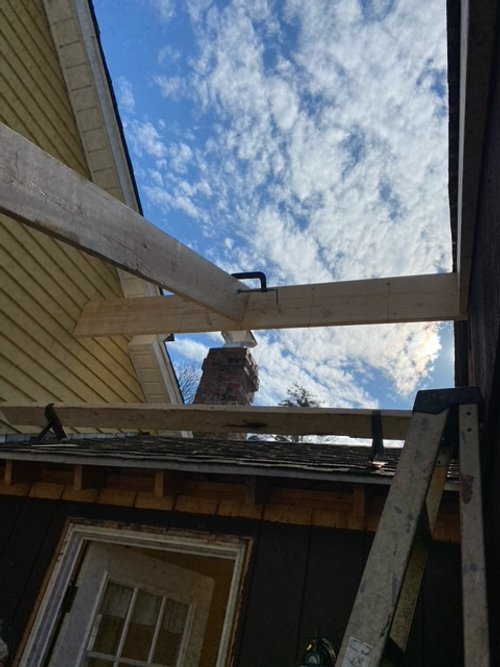
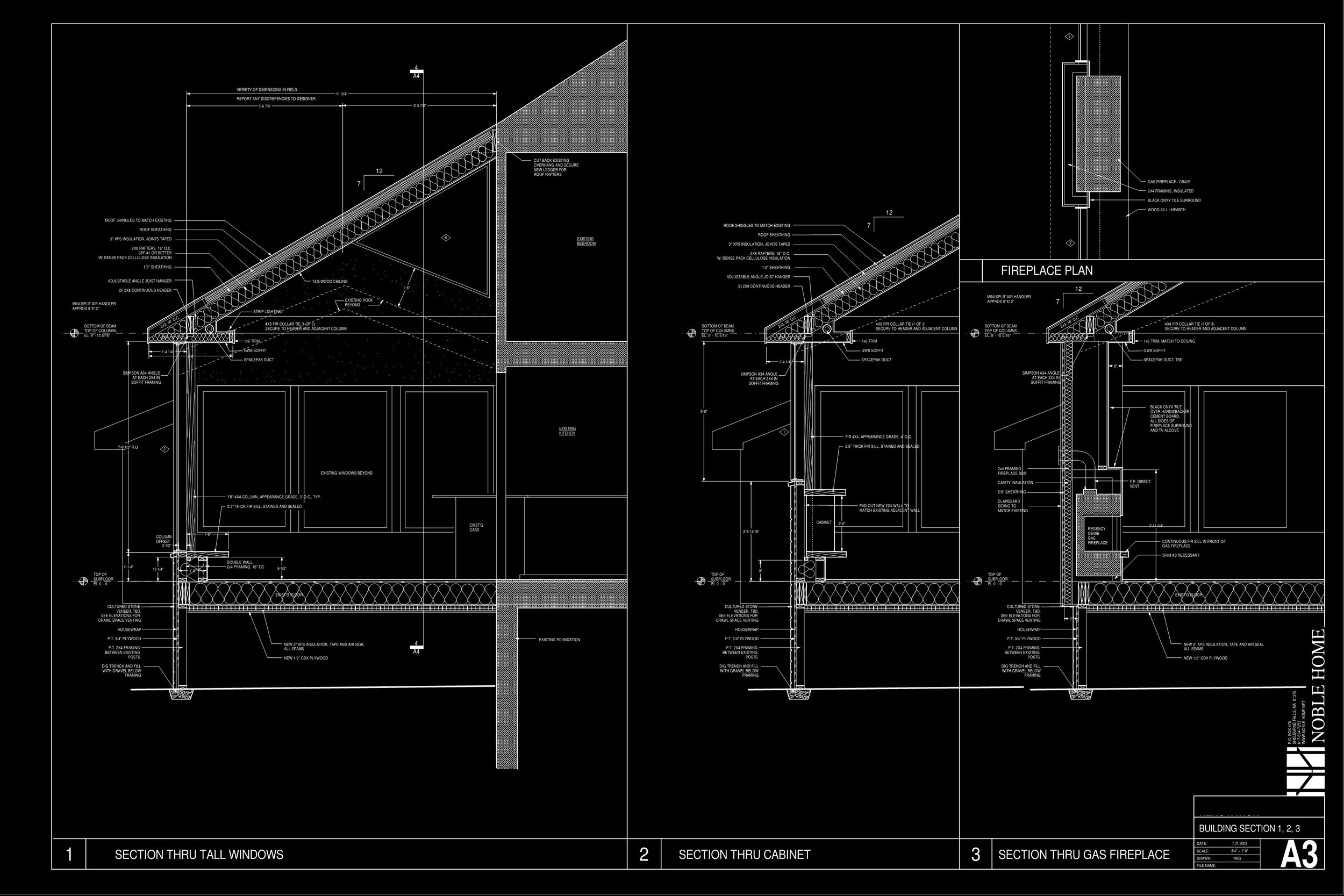

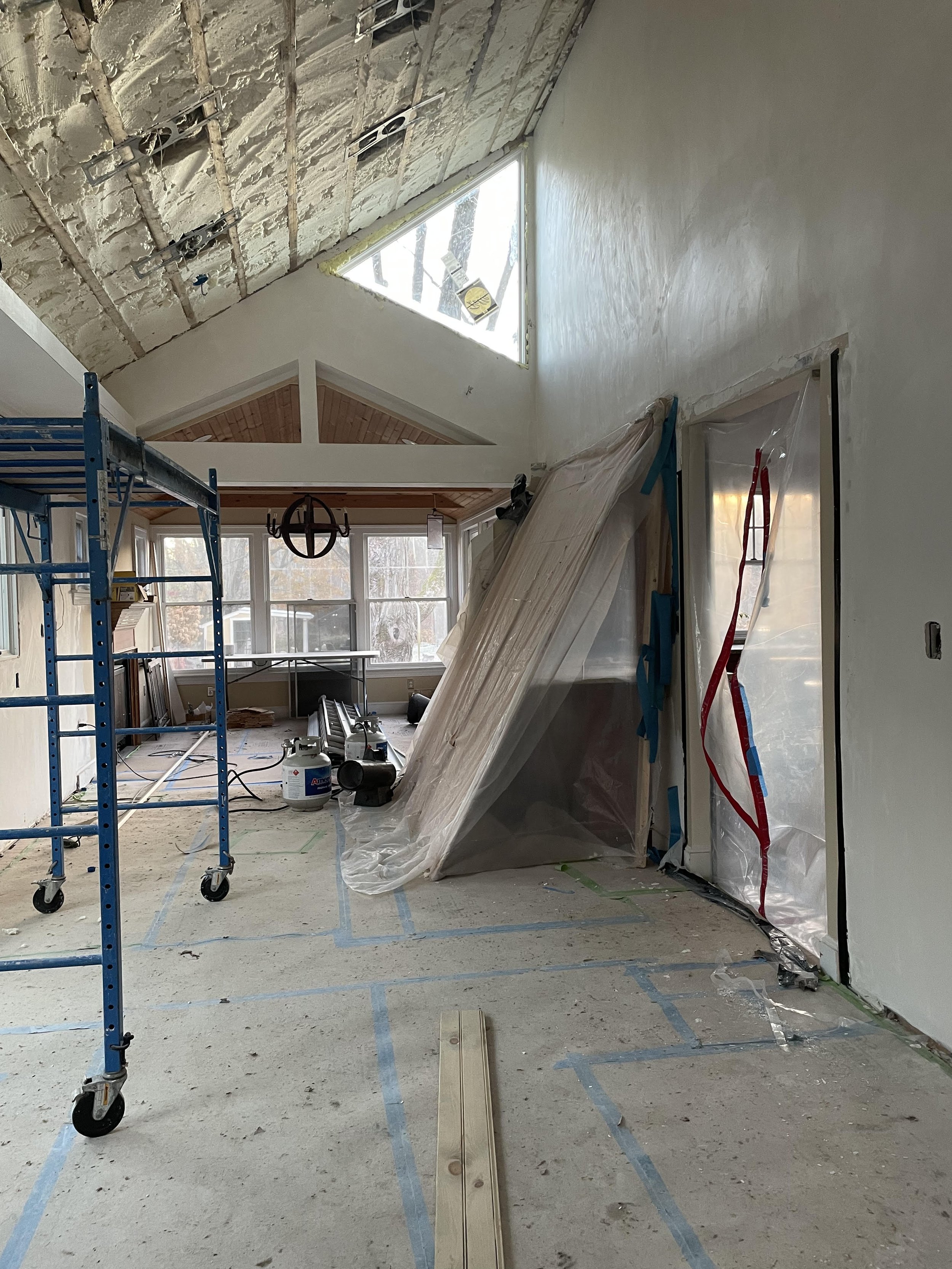

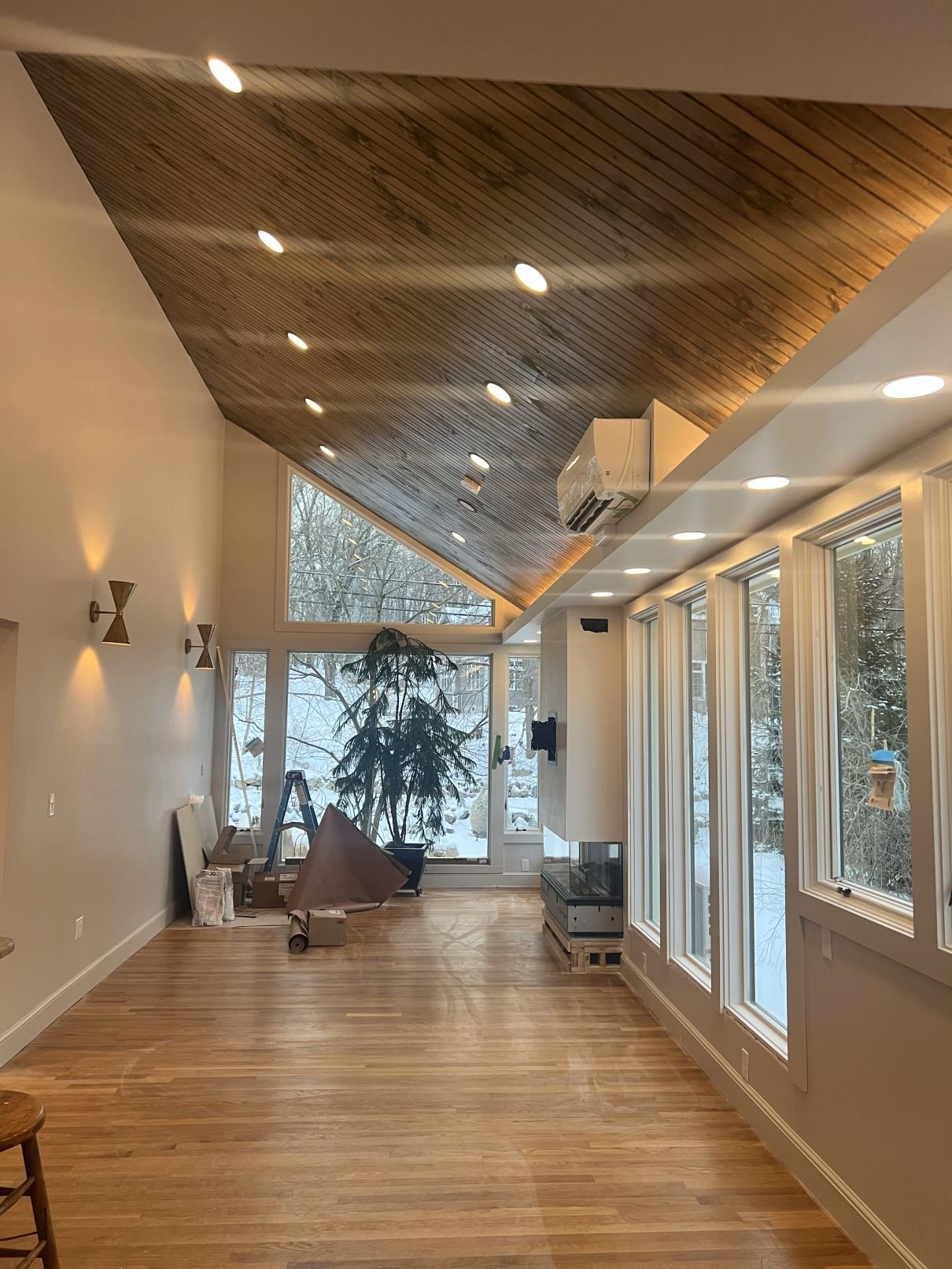
Construction Progress:
Renovation in Lincoln, MA
BUILDER:
A poorly detailed and leaking flat roof is being replaced with a new roof and the opportunity to add large windows into the space.
Construction Progress:
Addition in Shelburne, MA
BUILDER: Salmon Falls Builders www.salmonfallsbuilders.com
This modern addition to a historic house provides a new entry with associated storage, sunlight and a window seat to the view beyond. Large overhangs provide summer shade on the south and protection from weather on the north, where additional outdoor storage and trash areas are located.

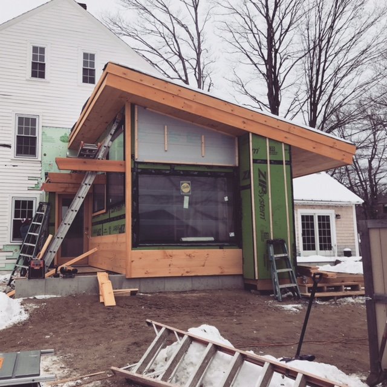
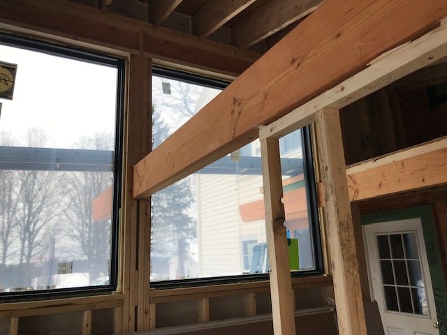


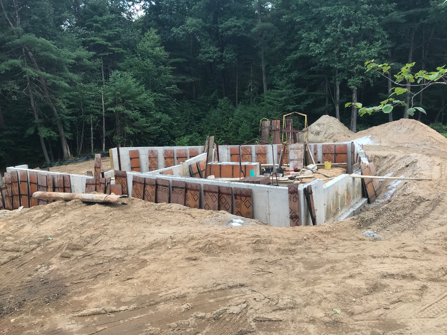

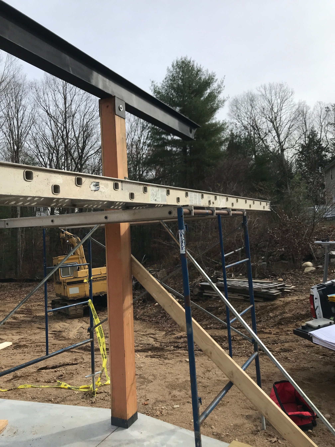
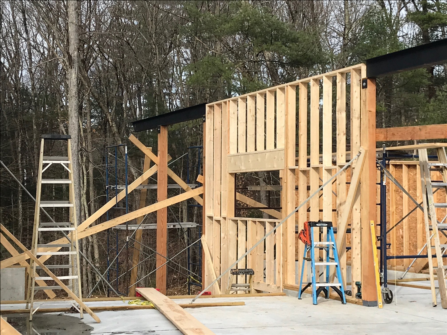
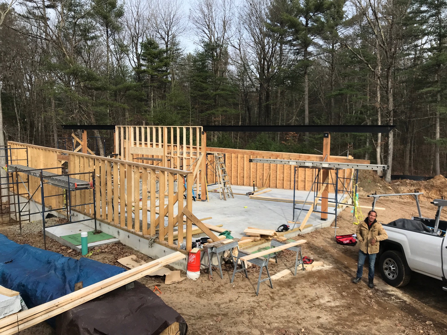
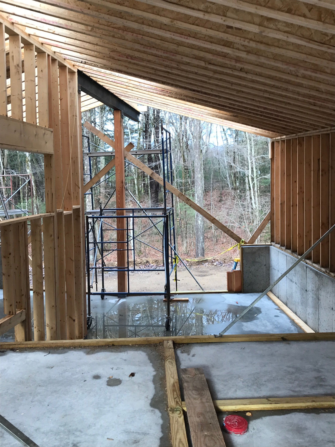
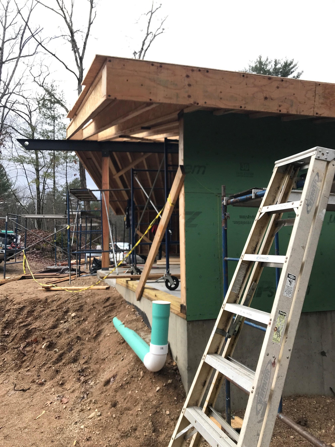
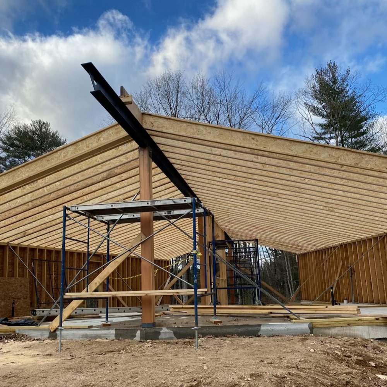
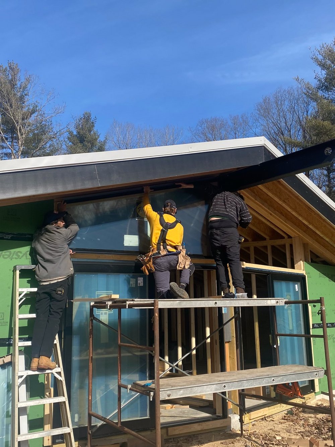
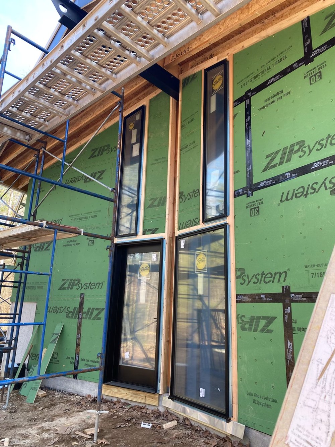
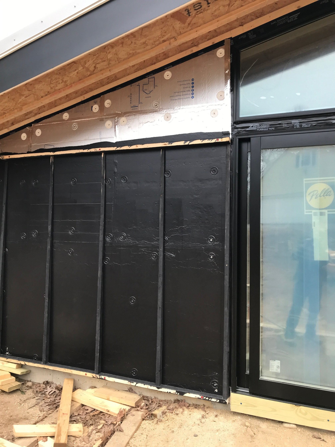
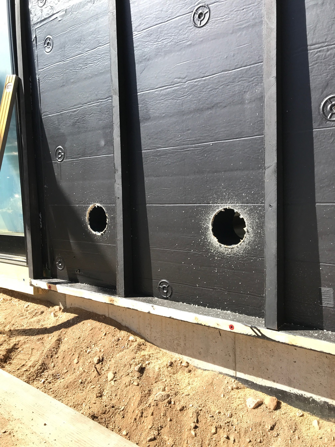
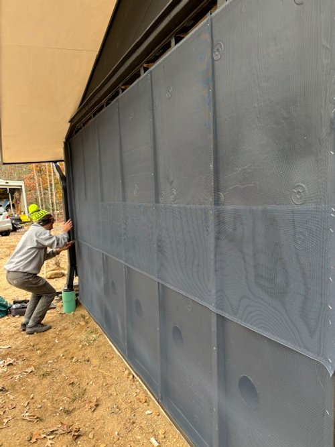
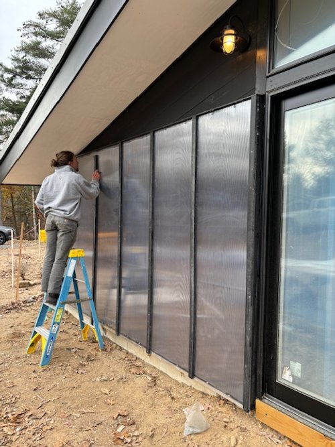
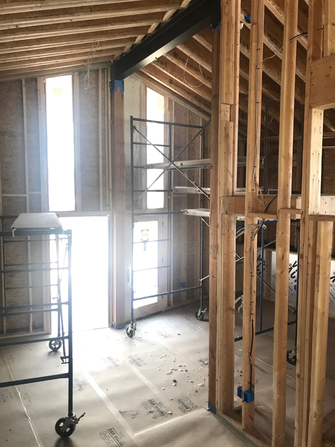
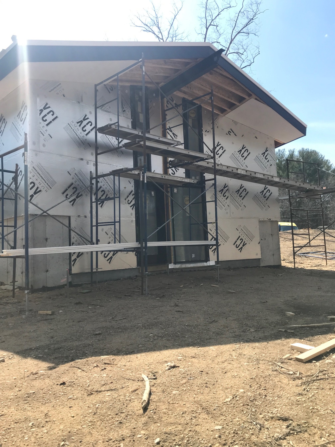
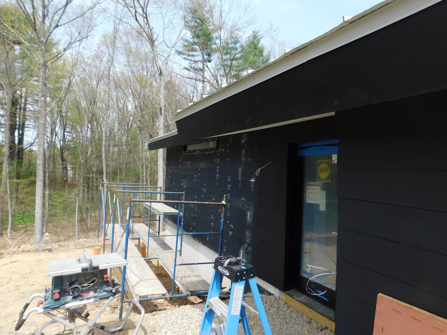

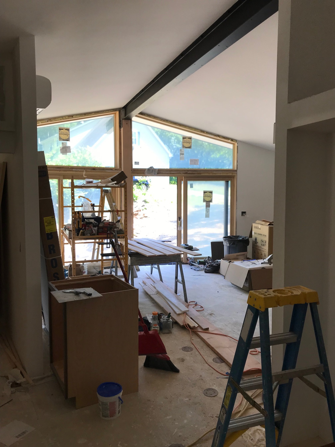
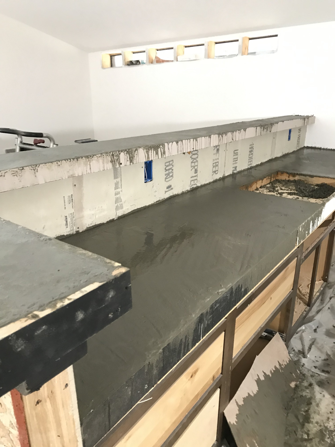
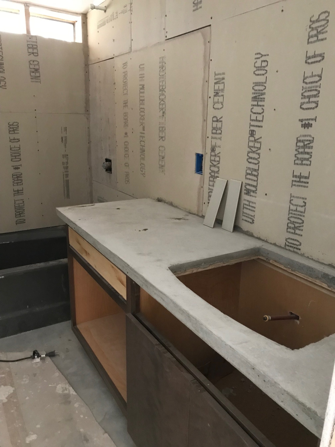

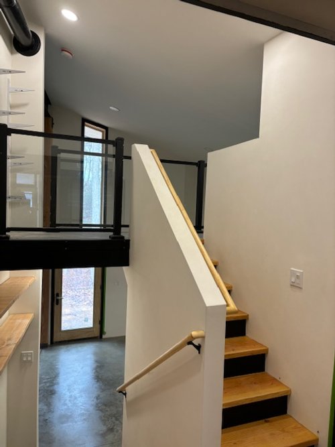
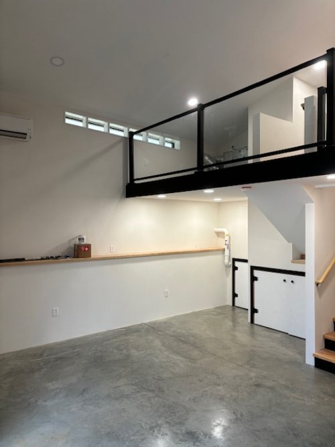
Construction Progress:
NET ZERO in Western MA
BUILDER: Toshi Kashima www.kashimabuilders.com
CIVIL ENGINEER: the Zengineer, Bucky Sparkle, PE, www.thezengineer.com
This passive solar single bedroom house has a large depressed studio in the north side of the house, with great light, and cathedral ceiling. Heat sourced from the sun and a wood stove in the south facing living space will be ducted into the northern studio. An “ice box” cold storage pantry will remain cool all year long due to freezing and thawing of insulated water barrels, taking advantage of the energy transfer with the phase change.
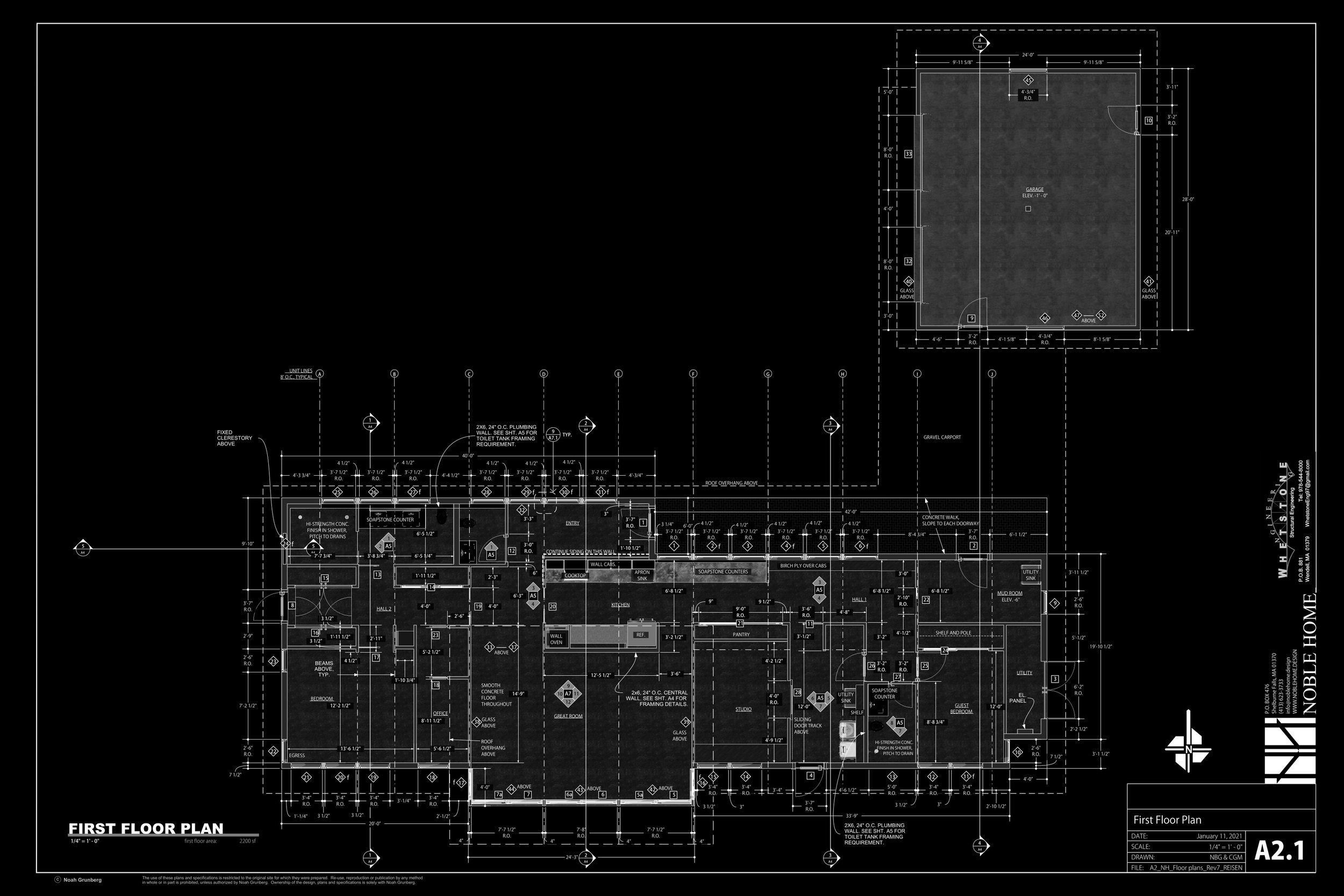
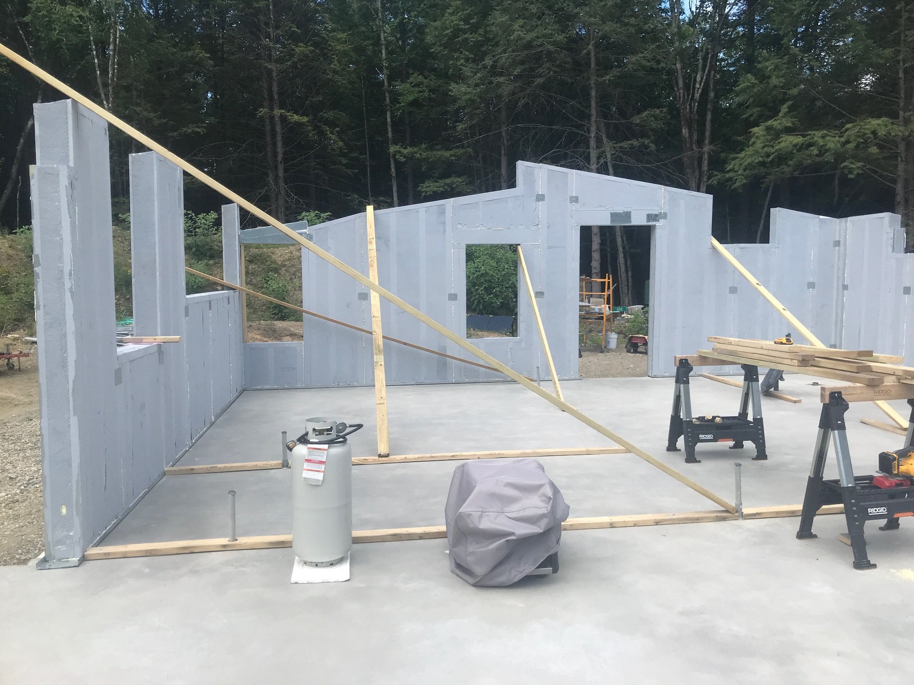
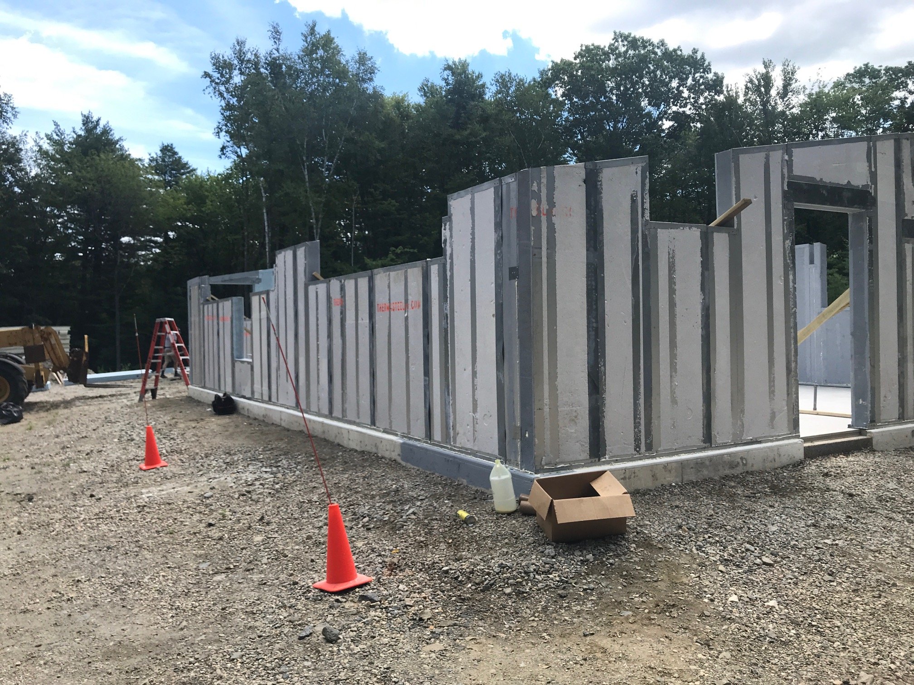

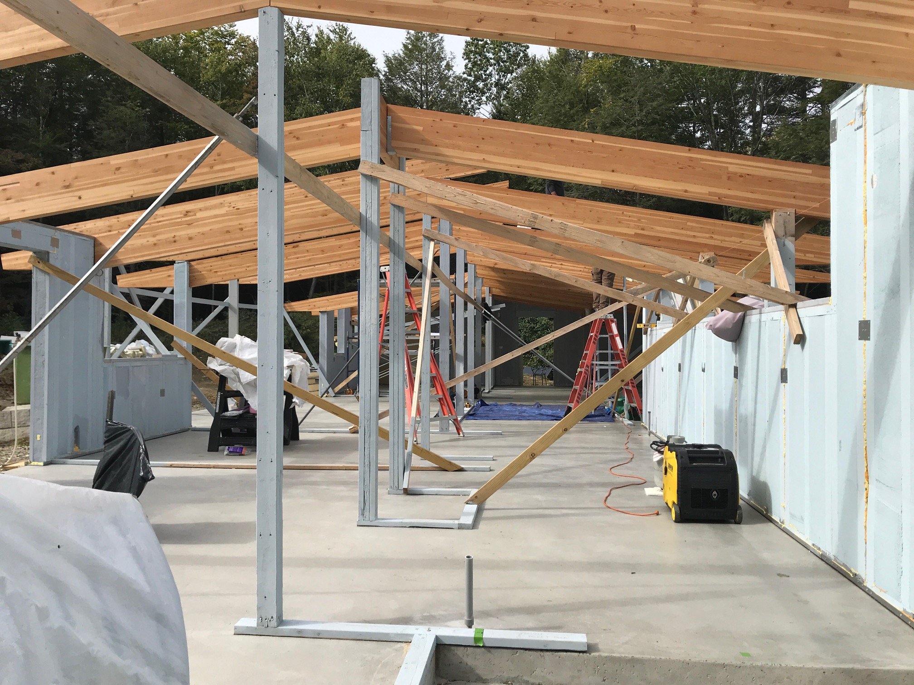
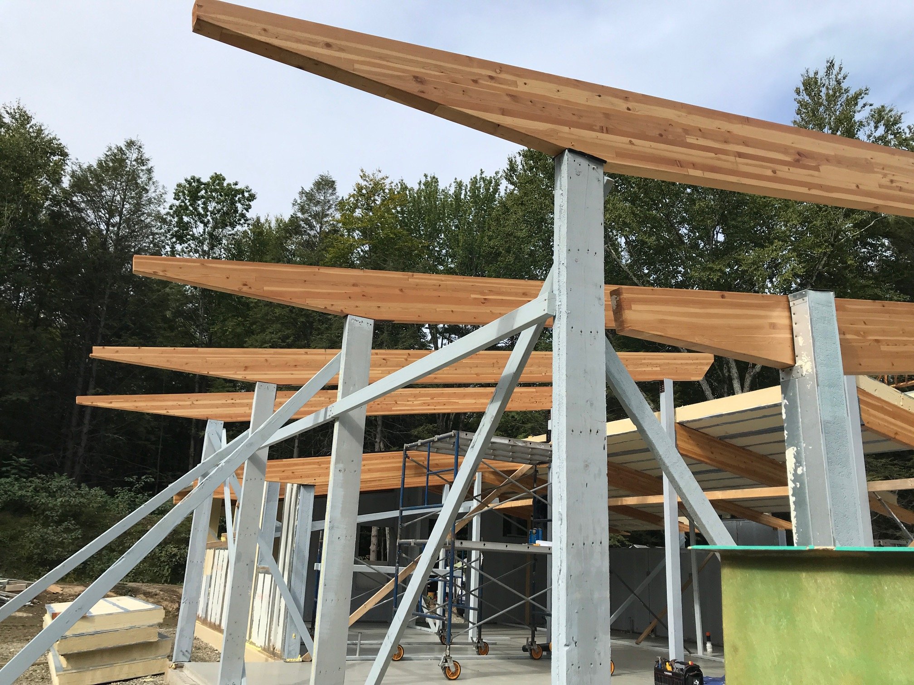
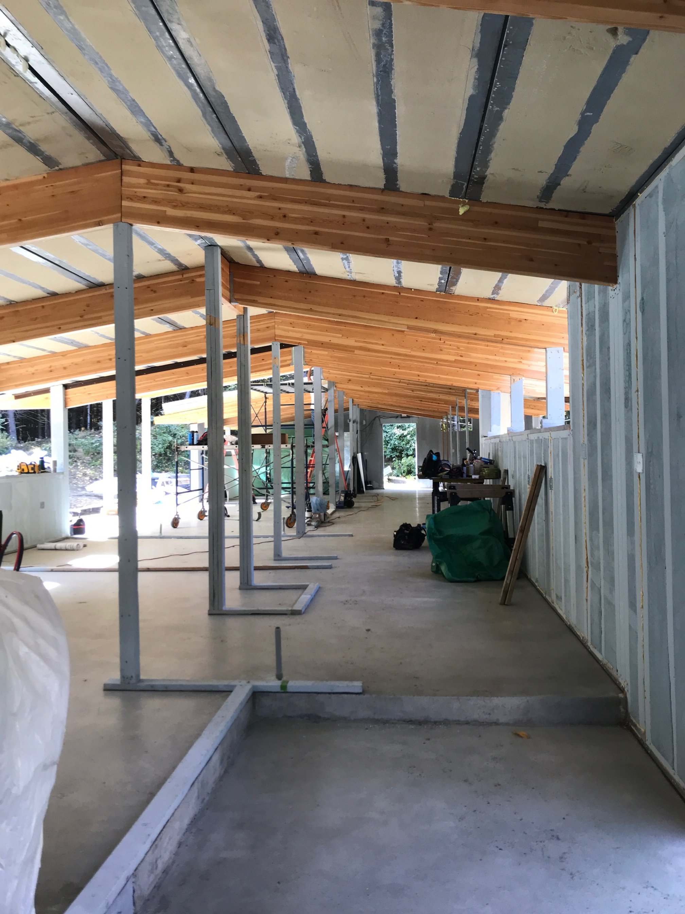
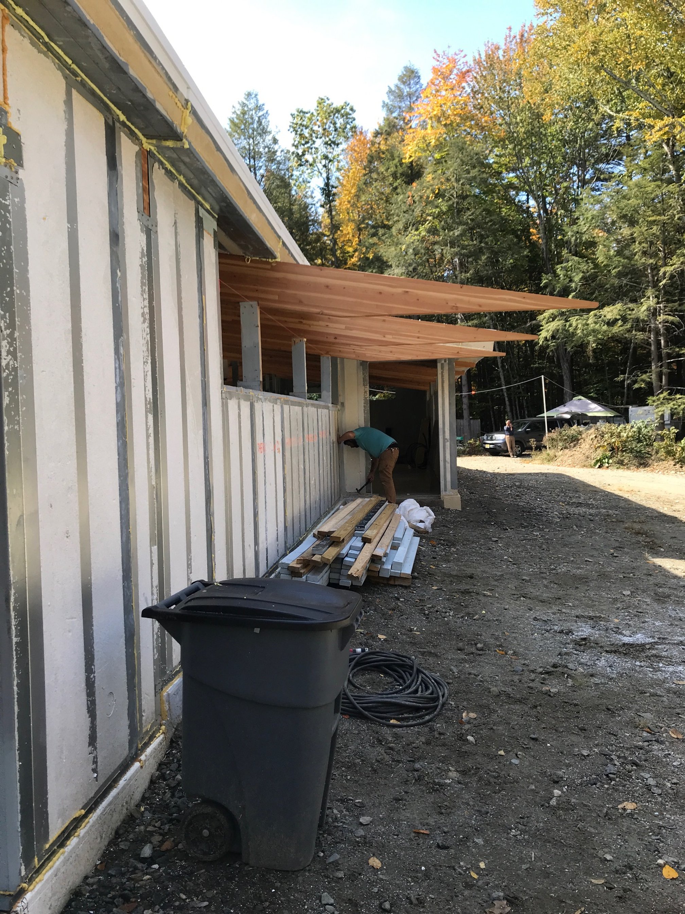
Construction Progress:
OFF-GRID in Massachusetts
BUILDER: Owner / M.I.B. Construction, www.hilltowncc.com
COMING SOON…
